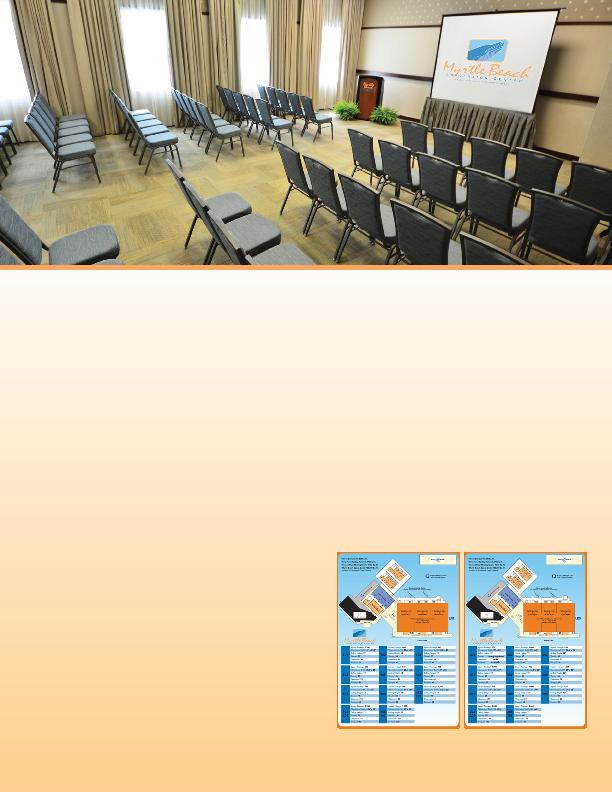
View Floor Plan
Level 1
View Floor Plan
Level 2
Hotel Lobby
Grand Ballroom
Exhibition Hall
A
36,000 Sq.Ft.
28,000 Sq.Ft.
100,800 Total Sq.Ft.
36,000 Sq.Ft.
Exhibition Hall
B
All Exhibition Hall Space is Column-Free
35 Ft. Ceiling Height
Exhibition Hall
C
Glassed-In Prefunction/Lobby Corridor
Loading Dock
Events Plaza
Eleven Loading Docks
Two with Dock Levelers, Plus Two Truck Ramps
On-Site Parking for 2,047
with Overflow Nearby
Hotel Parking Garage
Truck Ramp
Truck Ramp
BR-E
BR-D
BR
-A
BR
-B
BR
-C
101
102
103
104
107
106
105
108
202
204
207
205
203
201
208
209
206
2nd Floor Meeting Rooms
1st Floor Meeting Roo
ms
Meeti
ng Rooms
Hotel Lobby
Grand Ballroom
Exhibition Hall
A
36,000 Sq.Ft.
28,000 Sq.Ft.
100,800 Total Sq.Ft.
36,000 Sq.Ft.
Exhibition Hall
B
All Exhibition Hall Space is Column-Free
35 Ft. Ceiling Height
Exhibition Hall
C
Glassed-In Prefunction/Lobby Corridor
Loading Dock
Events Plaza
Eleven Loading Docks
Two with Dock Levelers, Plus Two Truck Ramps
On-Site Parking for 2,047
with Overflow Nearby
Hotel Parking Garage
Truck Ramp
Truck
Ramp
BR-E
BR-D
BR-A
BR
-B
BR
-C
101
102
103
104
107
106
105
108
202
204
207
205
203
201
208
209
206
2nd Floor Meeting Room
s
1st Floor Meeting Rooms
Meeti
ng Rooms
201
202
203
106
107
204
205
206
207
208
209
204
205
206
208
Meeting Rooms - Level 1
Level 1 is comprised of eight meeting rooms that vary in size along with the ballrooms, which share prefunction
areas and views of the glassed ceiling to floor Hall of Fame. These meeting rooms offer eleven options to
accommodate various breakouts. From educational classroom to theater meeting sets, or even intimate
gatherings, our experienced team works closely with meeting planners during the preparation stages, as well
as, on-site to ensure that their tradeshow breakouts are seamless.
Classroom sets can accommodate up to 120 delegates and theater sets up to 150 delegates. As hosting great
meetings requires a bit of flexibility, our ballrooms and some of our meeting rooms can rapidly double in size by
simply opening the air walls. Meeting rooms 102/103, 104/105, and 106/107 can be joined to create larger
rooms for breakout sessions.
Meeting Rooms - Level 2
Additionally, nine of our meeting rooms are located on level 2. Meeting rooms 202/204 and 206/208 can be
joined together to become larger rooms with quick removal of their airwalls. As one of our meeting room's
enhancements on both levels, there is mounted motion
control lighting. The lighting system turns on and off lights
based on movement in the rooms. Serving your event's
electrical needs is a priority, which is why our engineering
team is always on-call to assist during your event hours.
We also invite you to reserve the sleek Executive
Boardroom, located in meeting room 201 for your company's
C-Suite. This boardroom has seating for up to 10, features a
customized boardroom table with leather chairs,
speakerphone, and widescreen PC with wireless keyboard
and mouse.
