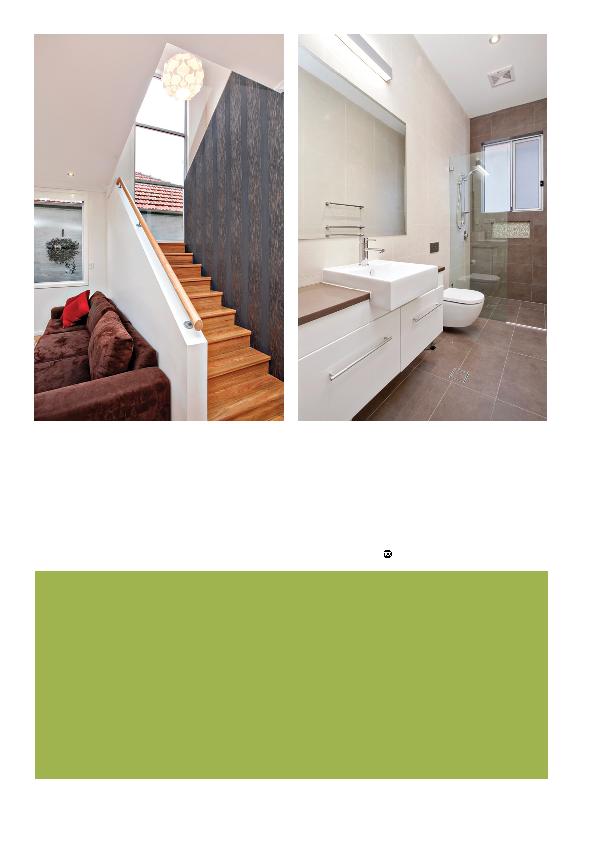
14
TECHNICAL SPECS
The project was designed and built by:
TAILORED CONSTRUCTION GROUP P/L
Ph: 02 9676 3516
KITCHEN
· Caesarstone benchtops in `Linen'
· Natural stone in `Pietra brown'
· Blum hinges throughout
· Polyurethane doors and panels
BATHROOMS
· 600x300mm ceramic tiles to walls and floors
· Glass tiles to recess boxes
· Warmtech floor heating
· Caesarstone vanity benchtops with polyurethane doors
· Recessed mirror shaving cabinets
· Frameless glass screens
Once the couple approved the design and the CDC
was granted, the original house was demolished and
construction began.
As Jonathan explains, a mix of external materials were
used for the build: "Downstairs is constructed from rendered-
brick and upstairs is fibrous cement with stria cladding. The
back of the house is one long and open space, which we
achieved with structural steel portal frames. We were also
able to keep the ceilings high downstairs the height is three
metres and upstairs it's 2.4 metres."
The owners say the entire building process went smoothly,
and they were pleased to be able to move into their new home
after just 10 months.
"It's great to have a home that is spacious and so child-
friendly, and we really like the fact that it's a modern building
but it complements the streetscape," they add. "We are really
pleased with the result and have since recommended Tailored
Construction to a few people. We really appreciated their
honesty and open communication it certainly made the
process a lot easier!"
WINDOWS & EXTERNAL DOORS
· Custom-built anodised aluminium windows,
inclusive of:
Stacker doors to alfresco area
Louvres
Double-hung and sliding doors
Fixed sash
Screens throughout
LIGHTING
· LED recessed lighting throughout
· Specialty pendant lighting to living areas
OUTDOOR
· External cladding, inclusive of:
Rendered brick veneer
Rendered Hebel PowerPanels
James Hardie 300mm stria FC panels
· Alfreso floor in polished concrete
