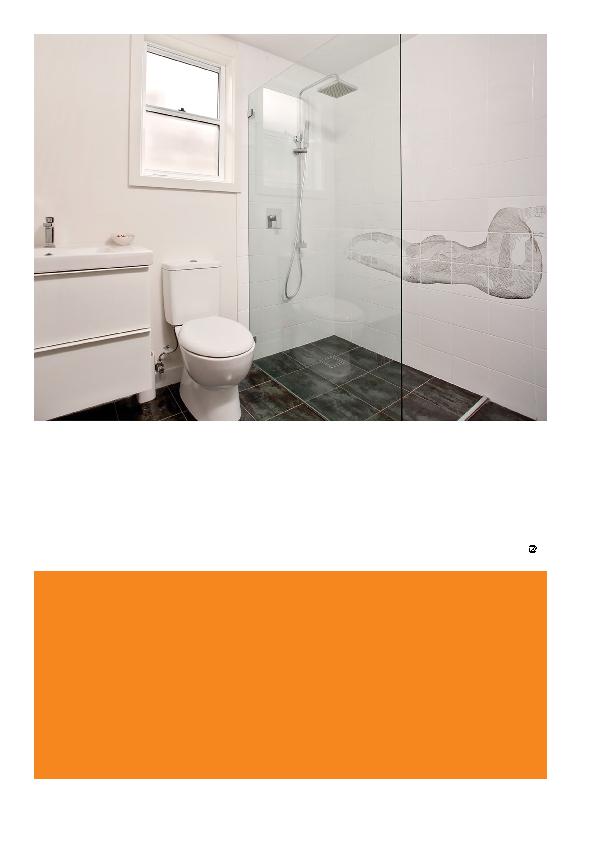
48
TECHNICAL SPECS
The project was designed and built by:
TAILORED CONSTRUCTION GROUP P/L
Ph: 02 9676 3516
GENERAL
· Brick veneer, using dry-pressed bricks to match
existing home
· Recessed LED downlights throughout
· 100mm cypress pine tongue-and-groove timber
flooring
· Cat5 network cabling throughout
· Zoned speaker cabling throughout
WINDOWS & DOORS
· Aluminium custom-built bi-fold doors with
integrated retractable flyscreens
"We now have much more space and greater versatility.
With the sliding door we can completely shut off the room
if guests are staying, and they can have their own bathroom
and patio area," they explain. "It's also perfect as an office."
Because the space is L-shaped and soundproof, the
couple can also create different zones for kids and adults: "If
we want to enjoy a movie while the kids are on the computer,
all we have to do is close the sliding door."
According to the owners, the patio has also proved an
invaluable addition. "Jonathan suggested the Stratco sunroof,
which has a rain sensor so it closes to become instantly
waterproof. It's a great way to get use of our outdoor area all
year round," they add. "Jonathan has very high standards and
a great eye for detail, and that is reflected in the work done
by his entire team. We absolutely recommend the company
and wouldn't hesitate to use them again in the future."
· Aluminium custom-built windows
· Euro Cav internal sliding door
KITCHEN
· Polyurethane doors and panels
· 6mm star fired glass splashback
· Caesarstone benchtops
· Mobile island bench
· Undermount sink
BATHROOM
· 600x300mm ceramic white and feature wall tiles
· 300x300mm ceramic floor tiles
· 12mm frameless-glass shower screens
· Custom vanity with Caesarstone benchtop
OUTDOOR
· Stratco Outback Sunroof
· Concrete pavers
