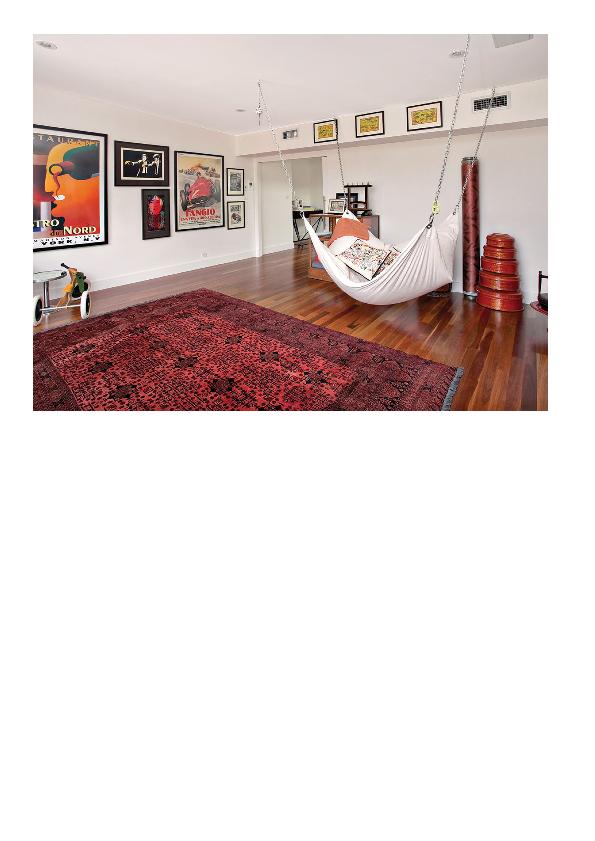
52
A PERFECT FIT
The next step was for Jonathan to sit down with the couple
and discuss every aspect of their vision.
"The plan was for a four-bedroom, split-level house
to be set over three levels," Jonathan explains. "The key
challenge was to fit everything into the block of land,
which is shaped like a slice of pie, with the back tapering
to a point."
A protected tree also had to be accommodated. "There
was a Norfolk pine at the front of the property, and we
had to build a certain distance from the tree, which had an
impact on the design," says Jonathan. "As a result the main
garden area is at the front, with a brick rendered fence and
automatic gate offering privacy."
There were also some challenges with the interior, as
there are only a couple of straight walls in the entire house,
and as in many modern-day galleries no architraves or
skirtings were used.
In keeping with Daniel and Monika's desire for a gallery
feel, the materials chosen for the build included structural
steel, polished concrete, Australian timbers and natural
stone tiles.
"The structural steel was exposed to become part of the
aesthetics of the house. It works really well with the white
walls and minimalistic styling throughout," adds Jonathan.
T
The coastal suburb of Little Bay
is located
14 kilometres south-east of Sydney's CBD, near Botany
Bay. After purchasing a two-bedroom 1950s fibro cottage
here 10 years ago, Daniel Appleby and his wife Monika
Mamrot decided it was the perfect place to create their
dream home.
"The old cottage was on its last legs and we were planning
a family, so were thinking long-term," says Daniel. "We had
a vision for a home that was contemporary but said a lot
about us. We both have a passion for art, so wanted the
interior to have a gallery feel, and we also wanted the space
to comfortably accommodate children."
After looking through countless photos and magazines,
Daniel and Monika made sketches, found a draftsman
that understood exactly what they wanted to achieve and
had the plans drawn up. Daniel then went through the
DA (development application) process with Randwick City
Council and the plans were passed.
"We then met with three construction companies and
chose to go with the one recommended by our draftsman
Tailored Construction Group [TCG]," says Daniel. "We
really liked the owner, Jonathan [Hayes], as he obviously
has a great passion for what he does. We also liked the fact
that he was willing to be creative and flexible in order to
give our project life."
