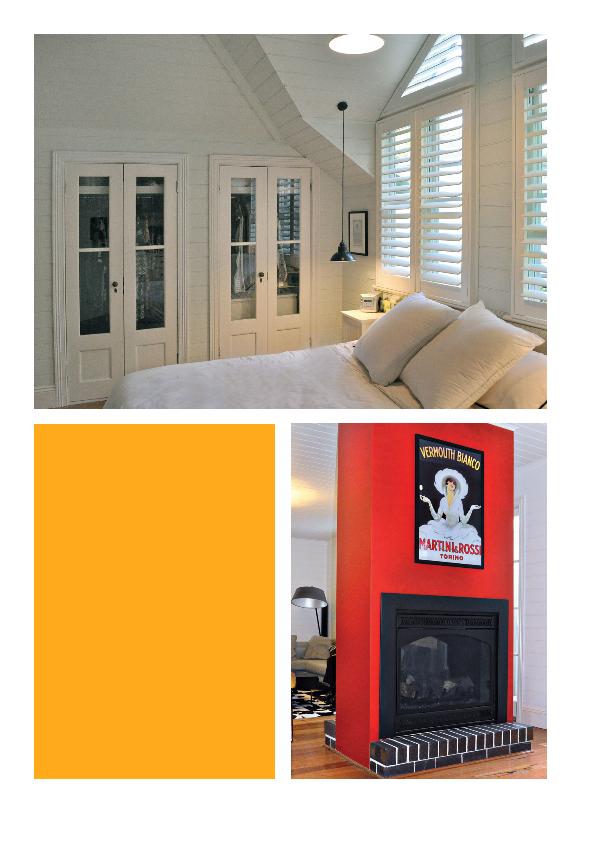
20
TECHNICAL SPECS
The project was built by:
TAILORED CONSTRUCTION GROUP P/L
Ph: 02 9676 3516
GENERAL
· Blackbutt timber flooring
· V-jointed pine wall panelling
· Western red cedar doors and windows
KITCHEN
· French provincial kitchen
· 40mm marble benchtops
· Catchpole & Rye tapware
· Butler ceramic sink
ENSUITE
· 5'6 slipper bath
· Newport `Series 2' toilet with inwall cistern
· 150x75mm bevelled gloss brick wall tiles in white
· 300x300mm ceramic marble floor tiles
· Warmtech underfloor heating
· Catchpole & Rye tapware
"The first thing we did was
remove one staircase and join
the upstairs rooms to create a
master bedroom with an ensuite."

