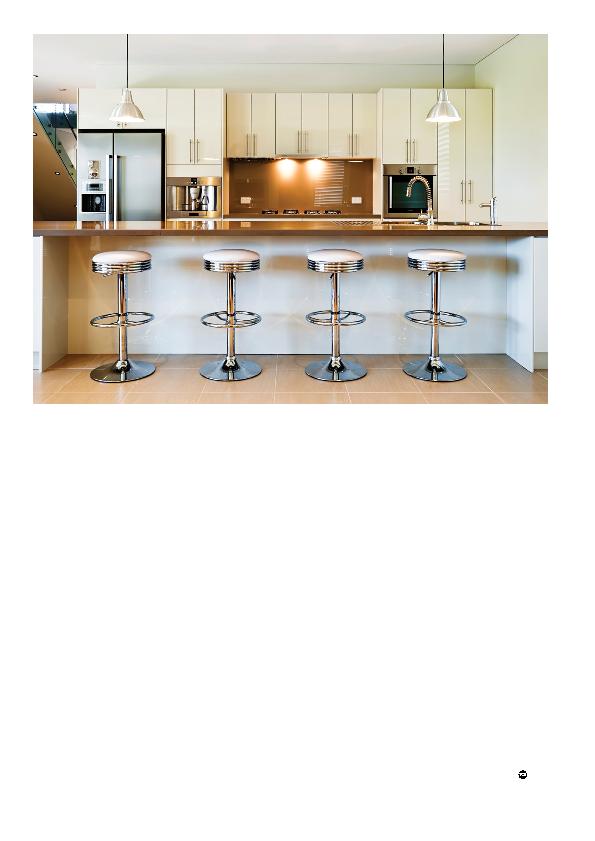
40
The exterior of the property is all brick, with some
hardwood detailing and glazed aluminium windows.
There is air-conditioning throughout, the bathrooms all
have floor-to-ceiling tiles, polyurethane and Caesarstone
benchtops were chosen for the kitchen and, as is standard
with newly built homes, eco additions include solar
panels and rainwater tanks.
The property's ceilings are higher than usual and
several architectural features have been incorporated.
"Downstairs the ceilings are three-metres high and
upstairs they are 2.7 metres. "The doors are also larger
than usual they're all 2.4 metres tall," says Jonathan.
"We had all the joinery designed in-house and installed
shadowline cornices, which can be tricky to achieve but
look fantastic."
The back of the home opens out to an alfresco living
space via two sets of bi-fold doors. This area is enclosed
with customised retractable flyscreens, keeping the space
free of bugs. This area looks out over the garden, which
houses large planter boxes and a mix of trees that offer
privacy.
"The property is low on maintenance and has plenty
of living space for the couple and their children," adds
Jonathan. "It was very satisfying to bring their vision for
a comfortable and functional family home to life."
A
After looking around for the
ideal location
to raise their family, a young Sydney couple settled on
Kellyville Ridge. Set in the Hills District, north-west of
Sydney, this growing suburb is just over 40 kilometres
from the CBD, offers a wide selection of schools and
will be serviced by the North West Rail Link, due to be
completed by 2019.
The couple chose a flat block that covers 450 square
metres and faces north-east.
"The clients had specific ideas about layout," explains
Jonathan Hayes, Director of Tailored Construction Group
(TCG). "As they have a young family, they were wanting
a two-storey home with four bedrooms, three bathrooms,
an office, a couple of spacious lounge areas and an alfresco
area that could be used at all times of the year."
After an initial consultation, Jonathan and his team
came up with a set of preliminary plans based around
what the clients wanted to achieve and some façade
options they had spotted around the area, plus TCG's
own house plans. Once the couple gave their approval,
Tailored Construction submitted the DA (development
application) and CC (construction certificate) to council.
"The plans were approved quickly and the job was
completed within 11 months from concept and
design right through to construction," says Jonathan.
