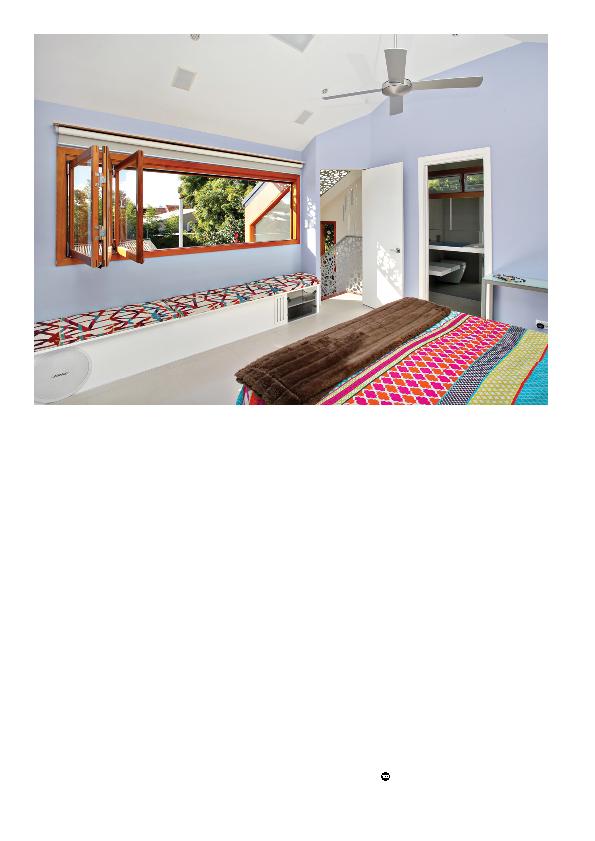
34
the design was sensitive to the building's heritage.
Once the council's Heritage Officers approved the design,
construction began. "Due to the limited space we had to
work within, absolutely everything had to be customised,
and we had to get an engineer involved at every stage," says
Jonathan.
Although the extension covered just 40 square metres,
there were lots of luxury inclusions from the custom-
built laser-cut screens and mono-stringer staircase to the
mirrored walls, glass vanity and climate-controlled floor in
the bathroom, and beautiful Italian floor tiles in the new
bedroom. Pendant lighting was also installed, and the jarrah
timber flooring was matched to the cottage's existing floors.
The staircase is the only part of the new build that sits
outside the line of the cottage. A small portion of the garden
had to be sacrificed in order to accommodate the stairs, but
TCG was able to re-use some of the stone that had been dug
up onsite for the construction.
"From a design and build perspective, this project was
very satisfying," Jonathan concludes. "We really had to
approach everything differently and think completely outside
of the square, and because the owners have exceptional taste
we got to work with beautiful building materials, which is
always a pleasure."
F
First built in the late 1800s,
this charming
sandstone cottage is set in the Sydney suburb of Balmain.
The original building was just six metres wide by four metres
deep, with a clad construction added to the rear in the
late 1900s.
Back in 2007, the owners called on Tailored Construction
Group to fully renovate the cottage, which added a modern
feel to the interior and maximised living space. Then, in 2011,
it was time to add the final flourish a master bedroom with
an ensuite that would raise the property by one level.
"The owners called us again and we were excited to
take on the challenge of working within a limited space
and adhering to Leichhardt Municipal Council's heritage
building restrictions," recalls Jonathan Hayes, Director of
Tailored Construction Group (TCG).
The most difficult aspect of the job was getting the plans
passed. "The floor-surface ratios were right on the limits of
what was permissible on that particular piece of land," says
Jonathan. "Also, because of the council's heritage order on
sandstone cottages built during the late 1800s and early
1900s, the building's façade had to be retained."
Jonathan and his team drew up plans that mimicked
the pitch at the front of the house, preserving the façade.
Apart from using modern cladding materials, TCG ensured
