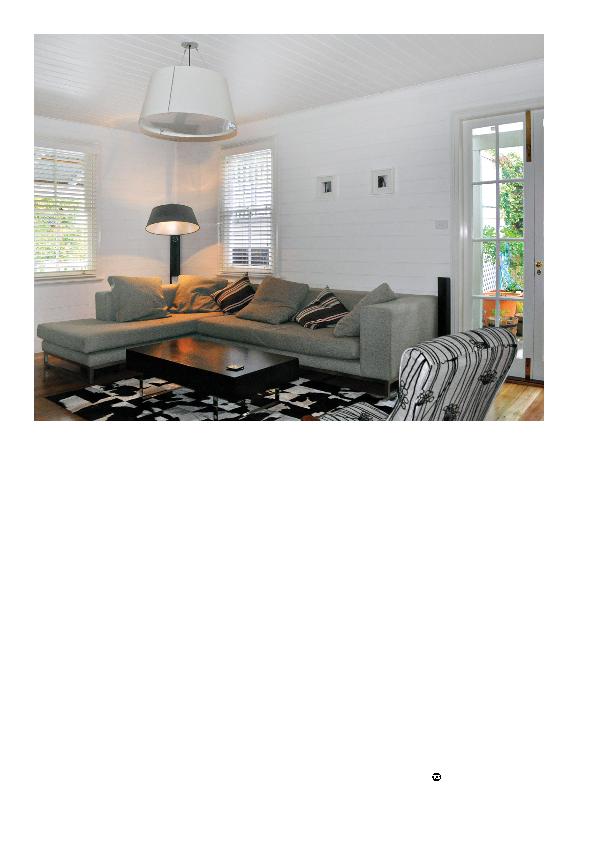
18
lot of detailing to get them right," he recalls. "The key
requirement was to retain the old cottage feel."
Downstairs, the kitchen, living area and a children's
bedroom were also updated to create a more open-plan
feel, and some of the outside cladding was touched up for
maintenance and aesthetic purposes.
"Heritage rules meant we had to retain the existing
chimney in the living room without altering it, but we
were able to install new windows and French doors,"
says Jonathan. "The owners were very particular about
making sure the finishes were in keeping with the
cottage's heritage, so they chose Federation tiles and
old-style tapware from an English company."
A year after the main renovation, TCG were asked
back to update the downstairs bathroom. "It was great to
be able to add the finishing touches to a very satisfying
project," Jonathan concludes.
M
Maximising their living space
was a
priority for the owners of this charming cottage, which
is located in Sydney's inner west. After living in the
house for a short time, they came up with some ideas
and engaged an architect to draw up plans and submit
the DA (development application) and CC (construction
certificate) to council.
Tailored Construction Group (TCG) was then contracted
to complete the work over a period of five months.
"The house had two internal staircases that led to two
separate bedrooms upstairs," explains TCG Director
Jonathan Hayes. "The first thing we did was remove one
staircase and join the upstairs rooms to create a master
bedroom with an ensuite."
As Jonathan points out, reconfiguring the upstairs
section of the home involved a lot of carpentry work.
"There were several different roof pitches, and it took a
