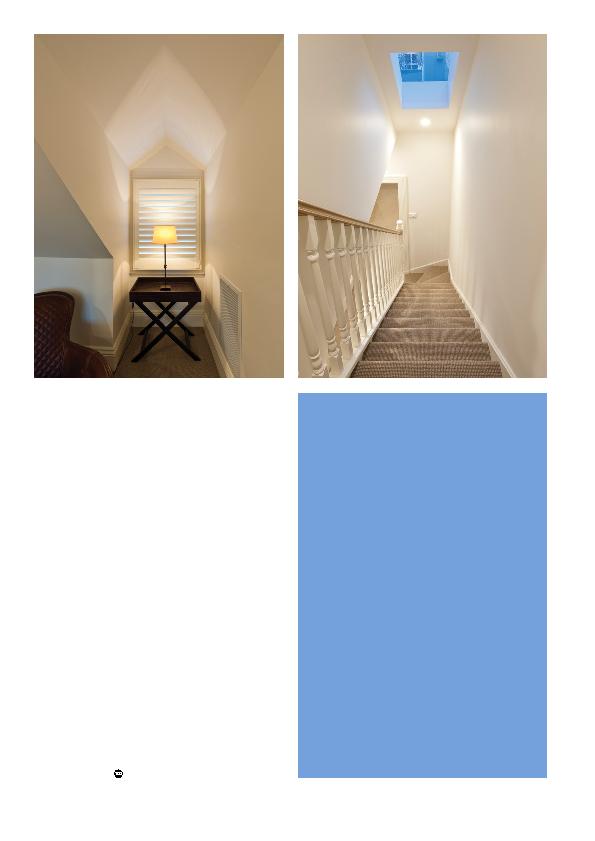
8
TECHNICAL SPECS
The project was built by:
TAILORED CONSTRUCTION GROUP P/L
Ph: 02 9676 3516
GENERAL
· Rendering bricks and Scyon Stria cladding
· Colorbond roofing
· Gyprock and render wall coverings
· Dulux paints and varnishes
· Plantation shutters
· Boral 90mm New York cornices
· Western red cedar with painted finish on doors
· Skydome Skylight Systems skylights
· Hexagon mosaic tile flooring in `French White'
· 150x75mm brick wall tiles
· 12mm recycled hardwood flooring
· LED recessed downlights
· Warmtech underfloor heating in bathrooms
KITCHEN
· Polyurethane doors and panels on cabinetry
· Caesar stone stainless steel benchtops in `London Grey'
· Subway tiles and stainless steel panels on splashback
· ILVE oven and cooktop
· Liebherr refrigerator
· Plantation shutters
BATHROOM
· Custom joinery on vanity
· Plantation shutters
· Perrin & Rowe shower fittings and tapware
· Villeroy & Boch Libra bath
· Butler sink
· Di Lorenzo ceramic tiles
· Ralph Lauren wall lights
· Rinnai instantaneous hot-water system
of the property, the owners chose Federation-style finishes
for the bathrooms.
According to Jonathan, incorporating the air-conditioning
and hooking up the hot water and sewerage was like putting
jigsaws together. "The wall cavities in the old terraces can be
very narrow, and a lot of design work was needed to fit the
services in properly," he says.
Overall, the job required a large structural element, all
factored in by the engineer. "We had to make sure all the
original brickwork was supported and we had to do a lot
of framing to get all of the components to work and fit
perfectly, so it was particularly satisfying to see it all come
together at the end," Jonathan adds.
THE BIG PICTURE
Outside, the old sandstone courtyard at the back of the
property was preserved and TCG extended the garden
beds. Lightweight fibre cement cladding was used to finish
the exterior.
The only delay in the 10-month project occurred when
the owners decided the window openings they had chosen
for the extension weren't as big as they had imagined.
"This happened once we had started to do the framework
for the windows, and the architect had to go back to council
and get a Section 96 modification approval," Jonathan
explains. "This process took about six weeks but it was a
good call by the owners at the end of the job they were
really thrilled to be living in a much more spacious and
light-filled home."
"The attic area was also
opened up and made
into another bedroom
with an ensuite and
storage area."
