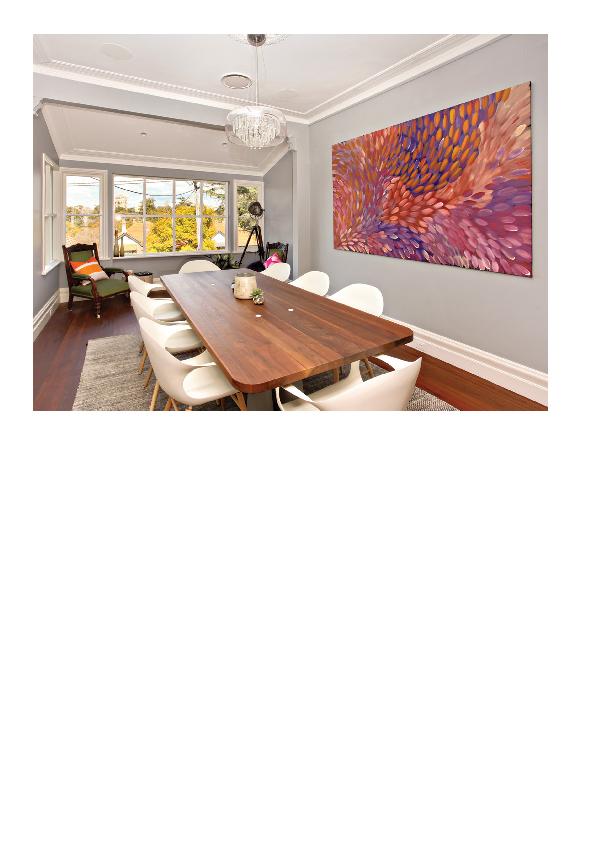
24
became obvious that they had to be underpinned.
"Structural engineers had to be called in to work out a way
to do the underpinning," says Jonathan. "We basically
had to do it in stages the loose layer of dirt was removed
from under each footing, then we would clean off the
rock, put in new sandstone and repoint it with mortar
before moving to the next section."
Drainage was another critical issue. Because the house
sits on an old quarry, water would typically travel through
the rockface and under the house. TCG's solution was to
call in the hydraulics engineer.
"From a technical standpoint, it was critical that this
part of the job was done correctly from the outset. We also
had to get the sewer from the lower-ground bathroom
up to the main sewer, which sat at a higher level," adds
Jonathan. "We dug a hole beneath the basement to
submerge the septic tanks and pumps."
I
It took the team at
Tailored Construction Group
(TCG) a total of eight weeks to remove enough rock to
create a basement in this Cammeray house, which was
built on top of a disused quarry back in the mid 1990s.
"When we started digging it was an unknown quantity,"
recalls TCG Director Jonathan Hayes. "There wasn't any
room for equipment, so we had to start by hand-digging
the rock out and using jackhammers until we could create
enough space to get bigger equipment in. By the end we
had taken out 90 cubic metres of hard rock."
The house started out as a three bedroom single-
level cottage with a kitchen and lounge, and creating a
basement with a study, bathroom and storage area was
the first stage of this full renovation project. The plans
were drawn up by an architect, and the owners then
engaged TCG to undertake the project.
Once the old sandstone footings were exposed, it
