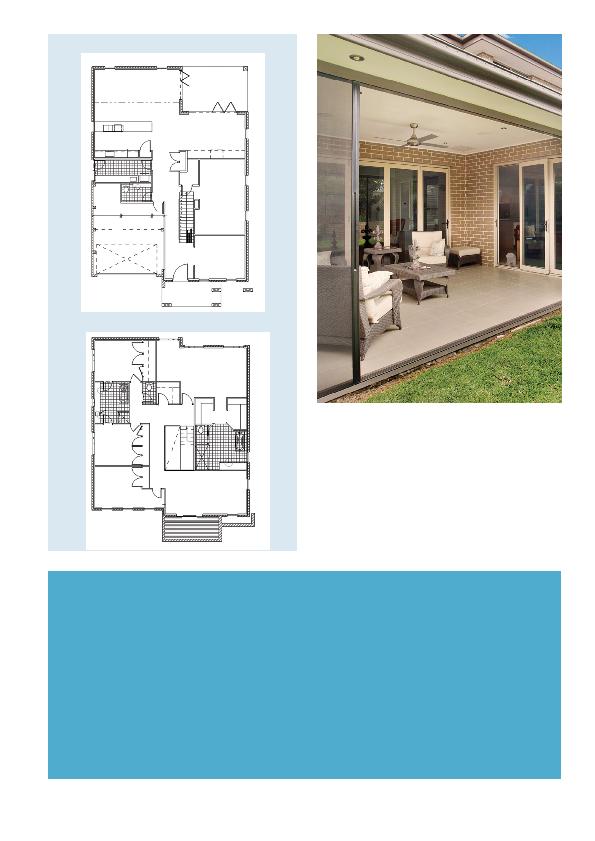
43
Tailored Construction Group
GROUND FLOOR
FIRST FLOOR
TECHNICAL SPECS
The project was designed and built by:
TAILORED CONSTRUCTION GROUP P/L
Ph: 02 9676 3516
GENERAL
· Brick veneer, using PGH faced bricks in `Smoke'
· 450x450mm ceramic tiles on ground floor
· Recessed LED downlights throughout
· Cat5 network cabling throughout
· Zoned speaker cabling throughout
· P50 shadowlines throughout
· 12mm toughened glass with stainless-steel handrails
to stairs and voids
KITCHEN
· Polyurethane doors and panels
· 6mm Star fired-glass splashback
· Caesarstone benchtops in `Linen'
· Undermount sink
BATHROOMS
· 600x300mm ceramic white and feature wall tiles
· 300x300mm ceramic floor tiles
· 12mm frameless-glass shower screens
· Custom vanity with Caesarstone benchtop
· Free-standing bath
OUTDOOR
· 450x450mm floor tiles
· Integrated retractable flyscreens
· Recycled hardwood timberwork
WINDOWS & DOORS
· Aluminium custom-built bi-fold doors
· Aluminium custom-built windows with 6.38mm
comfort and laminated glass throughout
· 2400mm-high Solidcore internal doors
"The alfresco area at the
back of the home is
enclosed with bi-fold doors,
with retractable flyscreens
keeping the space free
of bugs."
FAMILY
LIVING
MEDIA
STORE
STUDY
KITCHEN
LAUNDRY
BED 4
MASTER BED
WIR
PLAYROOM
BED 2
BED 3

