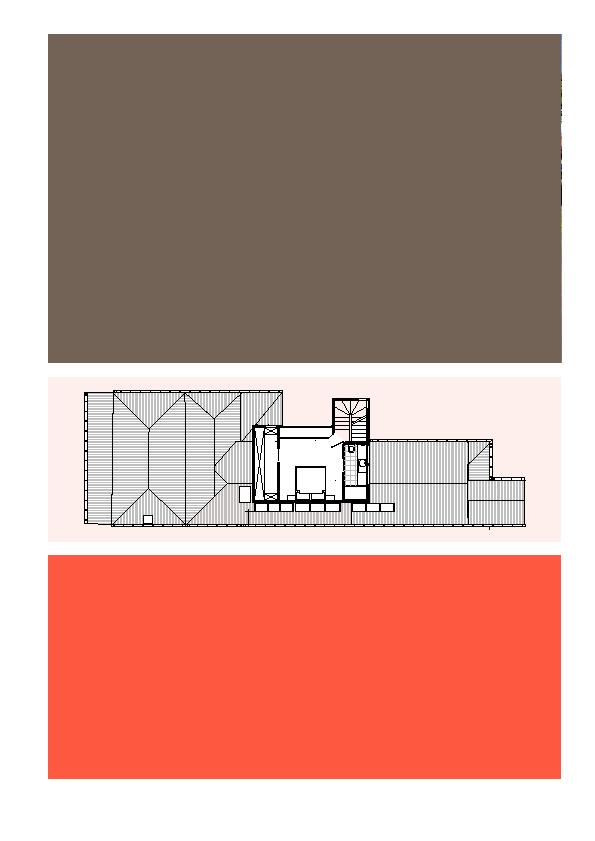
37
Tailored Construction Group
TECHNICAL SPECS
The project was designed and built by:
TAILORED CONSTRUCTION GROUP P/L
Ph: 02 9676 3516
GENERAL
· LED lighting throughout
· 1200x600mm FMG `PURE' floor tiles in `Silver Grey'
on bedroom floor
· Laser-cut powdercoated screens to handrails
· Western red cedar doors and windows
· Custom-built upholstered joinery
· Ducted air-conditioning
· Jarrah timber mono-stringer staircase
· Custom-built operable skylights
· Jarrah timber floors
ENSUITE
· 600x300mm FMG `PURE' floor tiles in `Silver Grey'
· Custom built-in shaving cabinets and floating drawers
· Toughened mirrors on joinery wall
· Toughened-glass vanity top
· Coloured glass on shower walls
· Blue Lava heated towel rails
· Warmtech underfloor heating
· Western red cedar louvre window
· Linear tile-insert floor wastes
· Milli `Edge' wall taps
· Gessi Riflessi shower heads
· Invisi inwall cistern with Kado pan
· 12mm Star fired-glass sliding shower screen
OUTDOOR
· 600x300mm terracotta wall tiles
· James Hardie `Scyon Matrix' wall cladding
· Corrugated roof sheeting in `Ironstone'
· 600x300mm Select Stone outdoor paving
· Recycled sandstone on foundation walls
FLOORPLAN
1
2
3
4
5
6
7
8
9
1
0
1
1
12
13
14
15
.
TOP RIDGE 17.15 RL
BENCH SEAT
Master Bedroom
W'in Robe
Ensuite
"Because of the council's
heritage order on sandstone
cottages built during the
late 1800s and early 1900s,
the building's façade had
to be retained."
