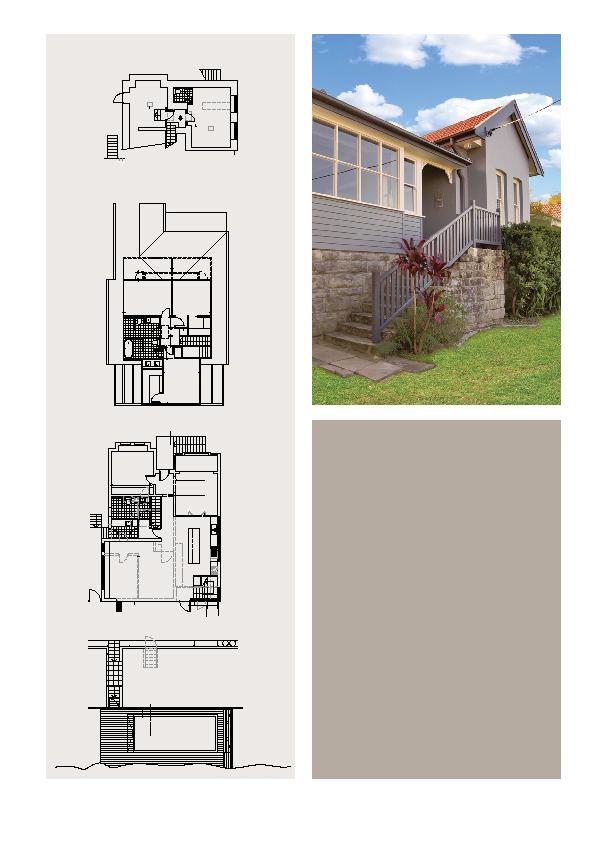
29
Tailored Construction Group
LOWER GROUND FLOOR
TECHNICAL SPECS
The project was designed and built by:
TAILORED CONSTRUCTION GROUP P/L
Ph: 02 9676 3516
GENERAL
· Western red cedar windows and doors
· Recycled 180x19mm hardwood timber flooring
· Skirtings and architraves matched to existing
· Wunderlich
Marseille terracotta roof tiles
· Polished concrete floor in study area
· James Hardie 300mm
Stria cladding
KITCHEN
· Polyeurethane doors and panels
· Granite benchtop in `Super White'
· Abey Australia flush mount sink
· Barazza gas cooktop
· ILVE drop down rangehood
· ILVE microwave
· Miele integrated fridge and integrated freezer
· Miele integrated dishwaher
BATHROOMS
· Apaiser
Sublime bathtub and basins
· Tonic floor and wall-mounted mixers
· Artizen bathroom accessories
· Catalano toilet set with inwall cistern
· Avenir heated towel rails
· Encaustic Tiles feature-wall tiles in ensuite
· 300x300mm ceramic floor tiles
· 600x300mm assorted ceramic wall tiles
BED 4 NEW
BED 2 NEW
BED 3 NEW
BATH NEW
ENS. NEW
WIR. NEW
NEW ROBE
NEW ROBE
NEW LINEN
NEW ROBE
carpet
DESK
DESK
LANDSCAPING
x
LIVING
PAVING
KITCHEN
NEW
LDY.
NEW
BATH
NEW
DINING
BED 1
PANTRY
POOL
3000
NEW
timber
BBQ
STUDY NEW
STORE
S
FIRST FLOOR
GROUND FLOOR

