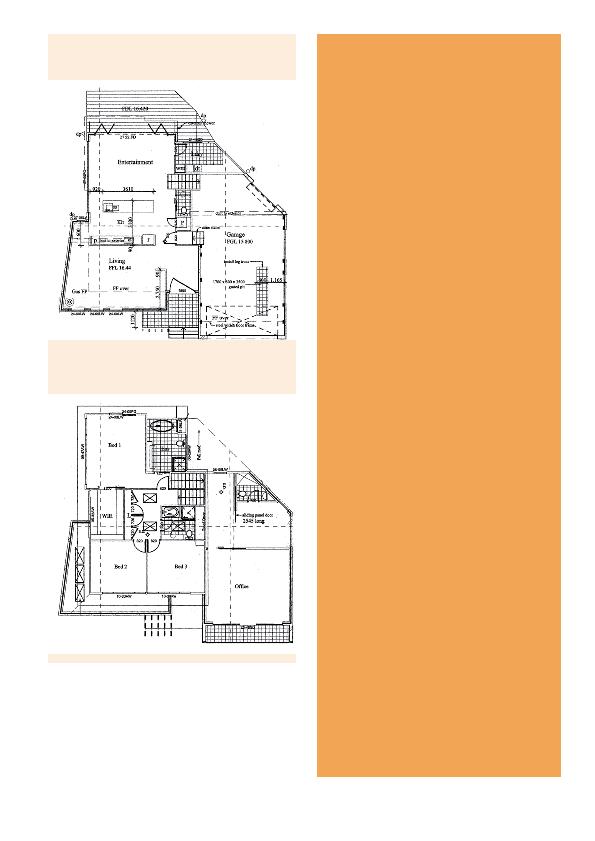
55
Tailored Construction Group
TECHNICAL SPECS
The project was built by:
TAILORED CONSTRUCTION GROUP P/L
Ph: 02 9676 3516
GENERAL
· Rendered brick veneer on ground floor
· Lysaght
Mini Orb galvanised sheet-metal lining and
Western red cedar cladding on first floor
· Recessed LED downlights throughout
· 80x19mm spotted gum tongue-and-groove timber
flooring in living and office areas
· Condo Plush carpet in bedroom areas, in
`Light Grey'
· Polished-concrete slab on ground floor living/
kitchen areas
· Cat5 network cabling throughout
· Zoned speaker cabling throughout
· Seamless (gyprock set) reveals to all windows and
internal doors
· Actron Air
Ultima reverse-cycle airconditioning
· B&D Design-A-Door in clear aluminium, with
opaque acrylic inserts
· Velux fixed panel and operable skylights
throughout
· Luxaflex Duette shade blinds
KITCHEN
· Dulux polyurethane doors and panels in
`Vivid White'
· Quantum Quartz benchtops and splashback in
`Luna Grey'
· Siemens integrated oven, microwave and warming
drawer
· Siemens 5-burner gas cooktop
· Bosch integrated dishwasher
· Qasair rangehood
· Liebherr fully integrated full-length, side-by-side
fridge/freezer
· Blanco undermount sinks
BATHROOMS
· 600x300mm ceramic feature wall and floor tiles
· 400x100mm white ceramic wall tiles
· Frameless 12mm glass shower screens
· Vivid white polyurethane joinery with Quantum
Quartz benchtop in `Suede'
· Victoria & Albert IOS freestanding bathtub and
hand basins
WINDOWS & DOORS
· Airlite anodised aluminium windows and doors
· Euro Cav internal sliding door in office and library
· Solidcore doors throughout
EXTERNAL
· Blackbutt timber decking
· Formwork designed concrete driveway
· 30mm Bluestone tiles on front porch and balcony
· 12mm toughened glass balustrades
· Inground 5000L rainwater tank
GROUND FLOOR
FIRST FLOOR
"The key challenge was to
fit everything into the block
of land, which is shaped
like a slice of pie, with the
back tapering to a point."

