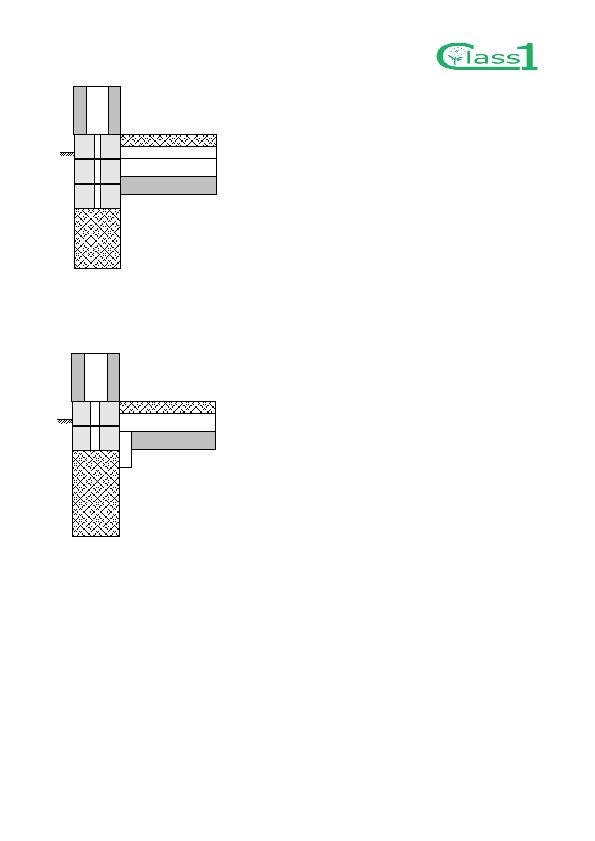
12
Figure 12. Section of a joint between the outer wall/foundation/slab-on-ground with three insulated lightweight concrete blocks
in the foundation.
Detailed analyses of different foundation have shown that it has no meaning to use an insulated third
course and this can be replaced by a cheaper massive block.
Figure 13. Section of a joint between the outer wall/foundation/slab-on-ground with vertical insulation inside of the foundation.
Detailed analyses have shown that on well insulated foundations the inside vertical insulation has a very
small influence on the linear loss coefficient.
Ventilation with heat recovery
Use the shortest possible ventilation channels, smooth internal surfaces, soft bending and air velocities not
exceeding 3-4 m/s. Include possibilities for measurement and adjustments. Take precautions against fire
and sound generation. Make sure there is good access for cleaning
Place the ventilation aggregate plus the heat exchanger at the thermal envelope and heating surface inside
the thermal envelope. Actual efficiency of the heat recovery should exceed 70%. The cabinet of the
aggregate should be insulated (thermally and acoustically). The aggregate as well as components and ducts
should be airtight. Openings for air supply and extraction should be placed so that short circuits are
avoided. The electrical efficiency (SEL) should comply with the energy requirements in the Danish Building
Regulations
Provide fans with possibility for regulation and consider further possibilities in kitchen and bathroom
Provide cooker hoods with high-efficiency suction. Cooker hoods should be provided with an effective filter
