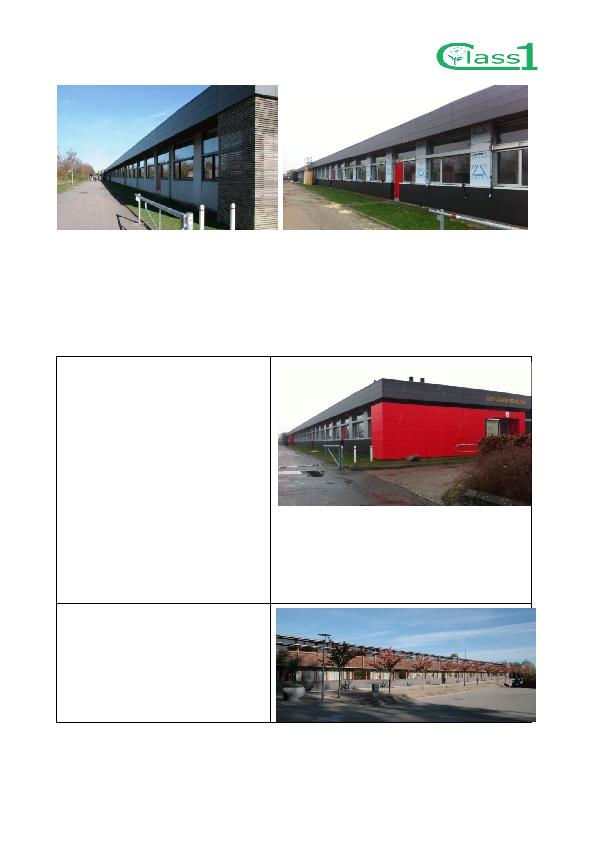
engineering company who has contracted each part out to different sub-contractors depending on the
nature of the renovation works. Optimization calculation has been undertaking for all institutions in order
to identify which technology should be implemented in each building. The energy renovation technologies
executed are explained bellow:
windows
-Technical insulation of connections to hot water
tank and the tank itself
-Insulation of hot water pipes and circulation
pipes incl. pump
-Insulation of pipes of heating distribution system
incl. pumps, connections and valves
-New CO
-New low-energy motors for ventilation system in
the big assembly hall
-New electrical lighting system incl. control
-Optimisation of electrical lighting in the
basement
-New low-energy pumps on the heating
distribution system
-New BEMS
-PV panels on the roof
system
-Technical insulation of heat-exchanger and pipes
-Control of exhaust air ventilation of hall
-Regulation of doors and automatic pumps for
closing doors
-A Building Energy Management System (BEMS)