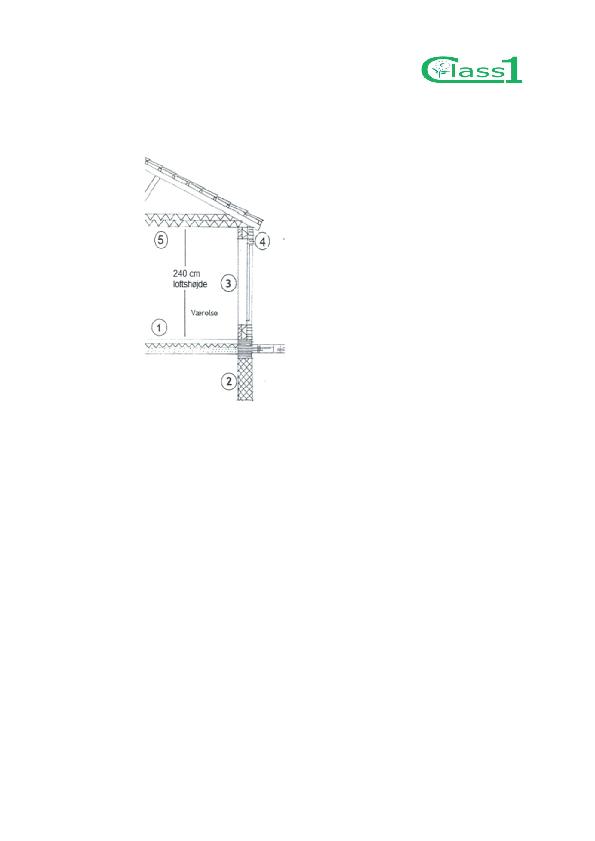
15
Figure 17 shows a construction section of the house. The Construction Building envelope consisted
of:
Figure 17. Rough Construction Section
1_700mm of basement slab with 400mm of polystyrene floor plates.
2_ Basement wall of 2X 390mm of concrete Thermal Leca block which has integrated 175 mm
of
insulation.
3_ Aluminum window in colour anthracite grey of 3 layers and gas krypton in the air gap whose g-
value is 0.55.
4_ External wall of 408mm made with visible Danish standard brick soft mud of 228x108x54mm and
190mm of mineral wood and
100mm of lightweight concrete.
5_ Gable ventilated roof covered with red tile. The roof slab consisted of 2 x 195mm of mineral
wood.

