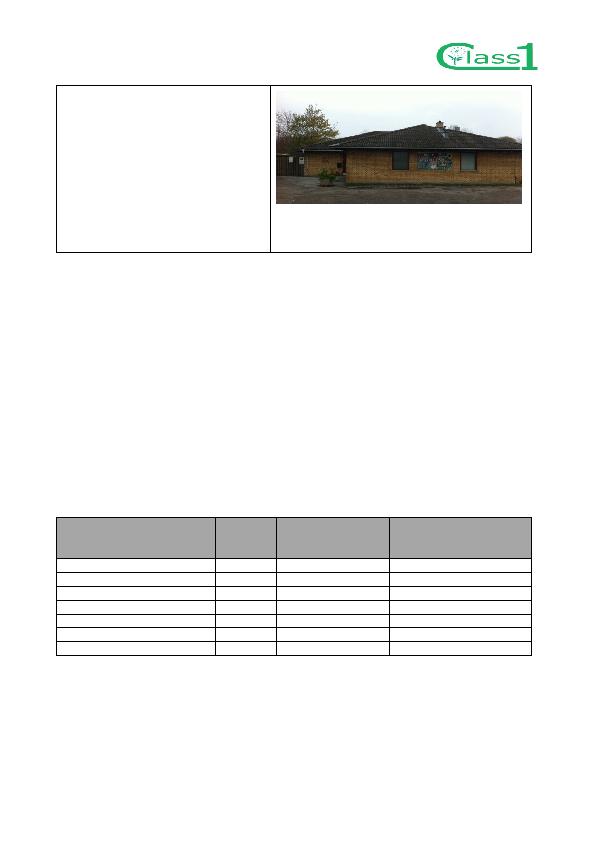
-CO
-Exchange of light façade parts with better
insulation.
-New primary pump for the heating system
-New low-energy windows
-Insulation of pipes of heating distribution system
-Additional roof insulation (over top beams) of
100 mm mineral wool
-New electrical lighting system
4.2. ENERGY CALCULATIONS AND MEASUREMENTS
energy consumption that does not exceed what is required for new buildings according to the Building
Regulation (BR) in force. In this case the Class1 project was initiated in autumn 2007 and the BR in force
was the Danish BR08.
284 kWh/m²/year (calculated according to the Danish "Energy-frame" calculation procedure, where
electricity consumption is multiplied by a factor 2.5). The goal according to BR08 is an energy frame of
about 95 kWh/m²/year, corresponding to a reduction of 34 % - 67 % in energy use.
Table 4 presents the data for the 7 public buildings.
before,[kWh/m²year ]
after renovation,
[kWh/m²year]
Calculated results for Stengårds School are presented in more detail in Figure 32 and Table 5.