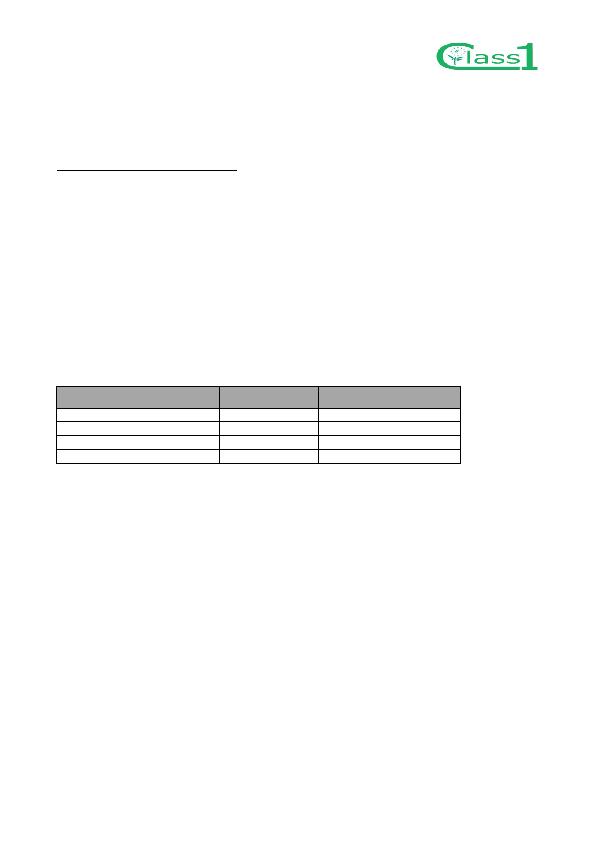
placed one meter under the soil to avoid risk of frost.
Stenloese South as part of the Class1 project. The design and construction of these houses and the results
of the monitoring of the energy consumption are presented below.
The 65 apartments were designed and constructed with an annually heating requirement of
15 kWh/m². This means very well insulated houses with the following U-values shown in Table 3.
system for energy monitoring and control of the heating systems. The first houses were occupied in 2008.
The dwellings are heated by district heating.
The design called for prefabrication of the housing body, so each apartment is constructed of room-size
building blocks assembled on site and thereafter the external finishing was made on site. Internally only the
assembling lines had to be concealed. Below Figure 25 shows the prefabricated blocks being mounted,
Figure 26 presents one of the floor plans, Figure 27 the site plan and Figure 28 a photo of a finished block.