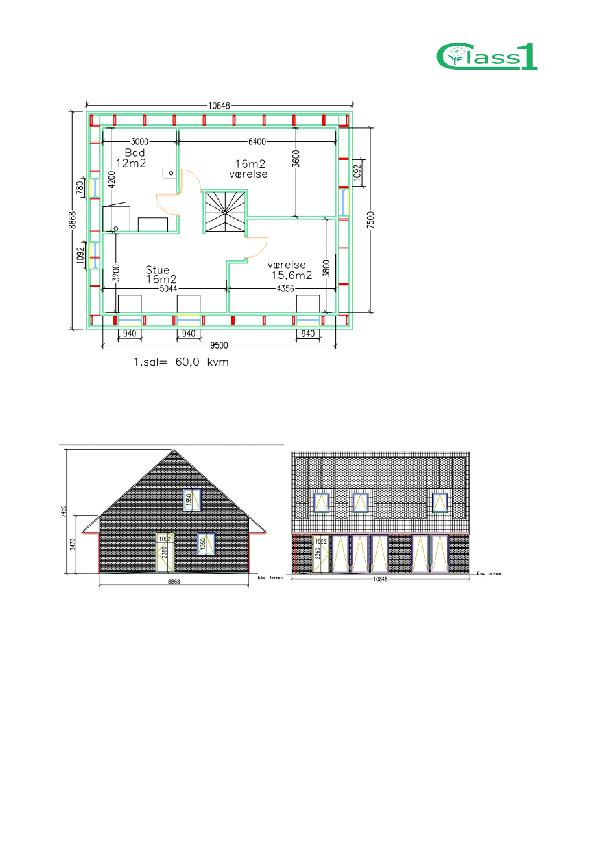
19
Figure 21. First floor plan
Figure 22. East and South Elevation respectively
The external wall is made by brick, mineral wool as insulation of 150mm, and cement rock. And the roof is
a gable roof inclined 45ºC and covered by
black glazed tile.
In the ground floor sliding glazing walls with a pine frame of 115mm are placed in the living room and the
bedroom, in a manner that over the day one can move from room to room experiencing different views
and daylight condition. In addition to this, windows are placed on the roof of the penthouse with an
average U-value of 0.8
W/Km
2
and a g-value of 0.52. All the glazing area of the ground floor sum up to
12.7m
2
over 96.2 m
2
of the floor area, equal to 13.2 %,
which is above the recommended minimum of 10%
according to BR10. By that the rooms are considered to be well lit. The next Table 2 represents the U
values of each part of the building related to the insulation thickness applied.
Table 2. U-values related to the thickness of insulation applied in each part of the building envelope.
