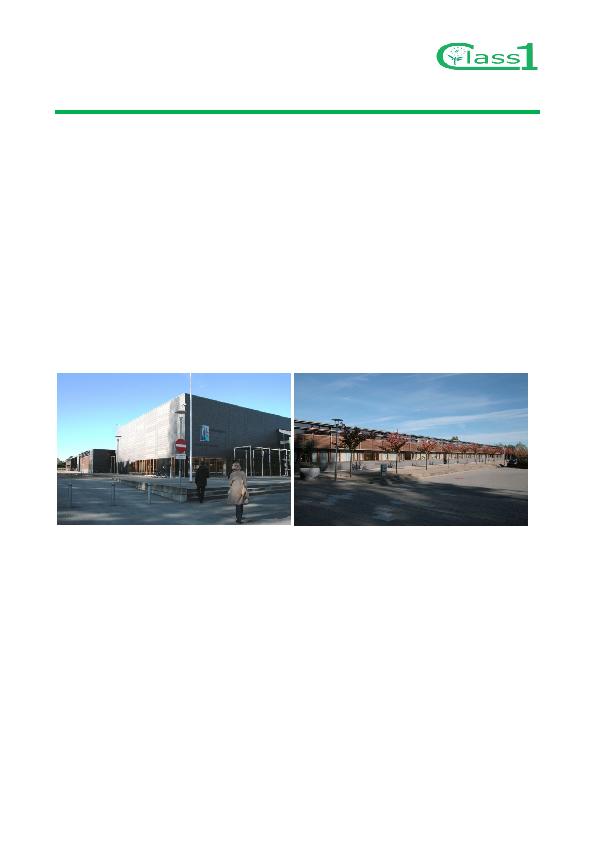
Improving of the energy efficiency of buildings represents a key target area in European countries, since
40% of the total energy consumption in the EU is related to the building sector (European Commission,
2010). This implies, among other things, increasing the energy standard of existing buildings in order to
reduce heat loss through building envelopes and implementing a greater share of renewable energy in
buildings. Additionally, reaching the future EU-targets for CO
In the Class1 project, Egedal Municipality has been undertaking the energy renovation of 7 municipal
buildings.
The energy renovations encompassed 2 schools: Bækkegårds School and Stengårds School and 5 kindergar-
ten/institutions. The total area renovated is 20,443 m
show the two schools.
constructions insulated with 250 mm mineral wool.
with an insulation thickness of 75 mm. The main most costly energy renovation measure is external
insulation with new cover plates on all the external walls, see
façade renovation of Stengårds School which was designed to give a complete new impression of the
school from the outside. An architectural company has designed the new façade and has been responsible
for the implementation.