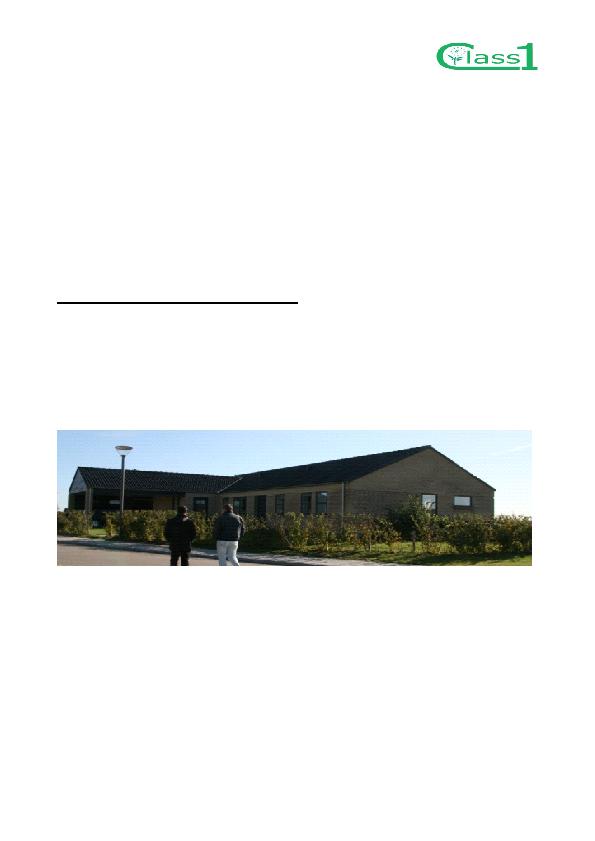
General
Use energy efficient appliances and equipment
The work in progress
Check construction details, while it is possible e.g. that the insulation is placed continuously and thermal
Get a Blower Door test done to ensure airtightness of the building
Make sure that the regulation of the ventilation is done, adjust the air supply and extraction and measure
For the complete design guideline, see deliverable 21
and the following are two examples of the results.
Design and Construction
Kildebækken 2 is a single-family house of 221.7m2 constructed in March 2011 by the construction company
"2 Plan Huset". It is occupied by 2 adults and 2 children. Bellow in Figure 15 is the distribution of the floor
plan of 221.7 m2, with two bathrooms porch and two parking, is shown.