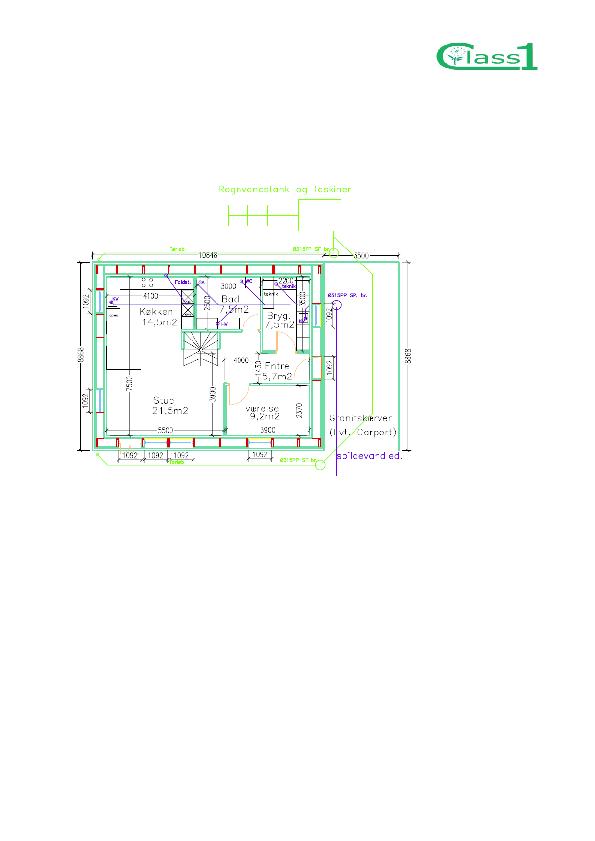
18
Design and Construction
This modern house consists of two stories. It is situated in a parcel of 711 m
2
and was constructed in
January 2008 by "Passivehus design" Construction Company. The ground floor has 96.2 m
2
and the first
floor has 60m
2
of gross area. It is distributed by 5 rooms, 2 bathrooms and 1 kitchen with a total floor space
of 172,2m
2
including the terrace of 21.4m
2
Figure 20. Ground floor plan

