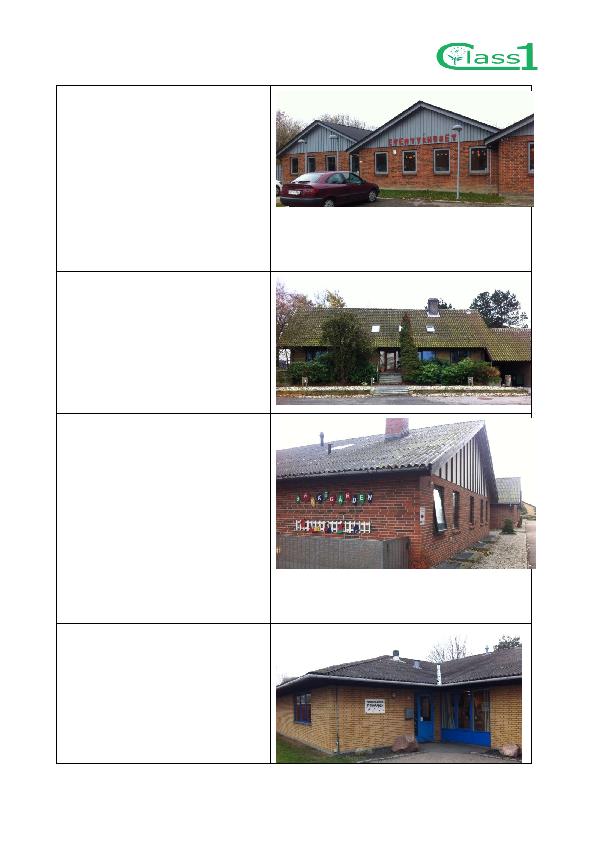
granulated wool
-Optimisation of the control
-Summer-stop on the heating system
-New optimised pump for heating distribution
system
-New ventilation system in 2B
-Presence sensor of electrical lighting in the
basement
-Demand control of ventilation and optimisation
of the control of the ventilation system
-New windows in the ground level
-External insulation of the basement walls
-PV panels on the roof
-New low-energy pump for hot water circulation
system
-Optimisation of the control of the ventilation
system
-Technical insulation of the pipes for hot water
circulation
-CO
-PV panels on the roof
-New heating distribution system. New pipes
placed inside the building insulation
-Optimisation of the heating system
-Removal of electrical tracing for hot water pipes
-Control of exhaust air ventilation from toilets
-Removal of old exhaust air ventilation fans
-CO
-Hydronic preheating of ventilation air
-New supplement window frames and glazing on
roof windows
-New doors
-Old doors replaced by new windows
-New low-energy windows
-PV panels on the roof
insulation.
-New low-energy windows
-Additional roof insulation (over top beams) 100
mm mineral wool
-New electrical lighting system